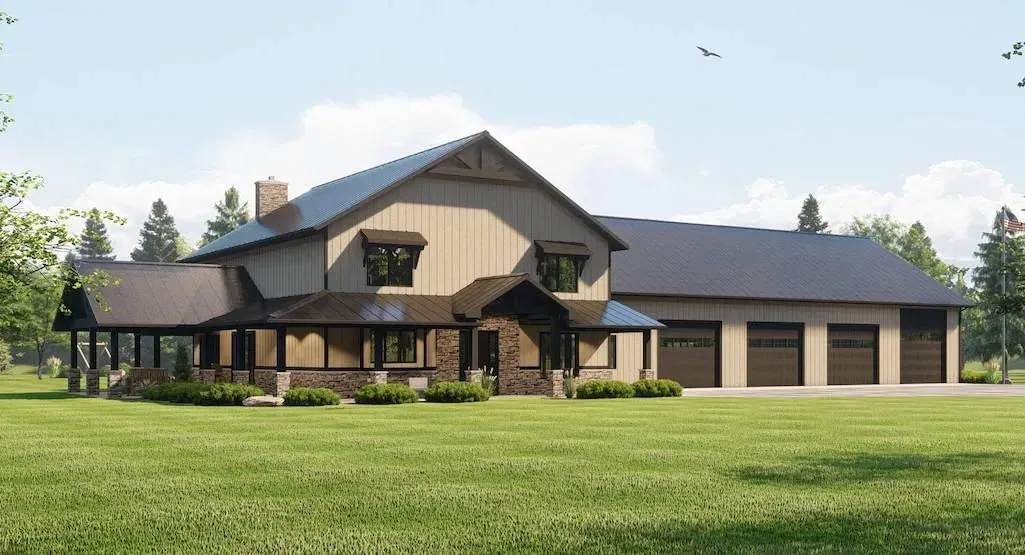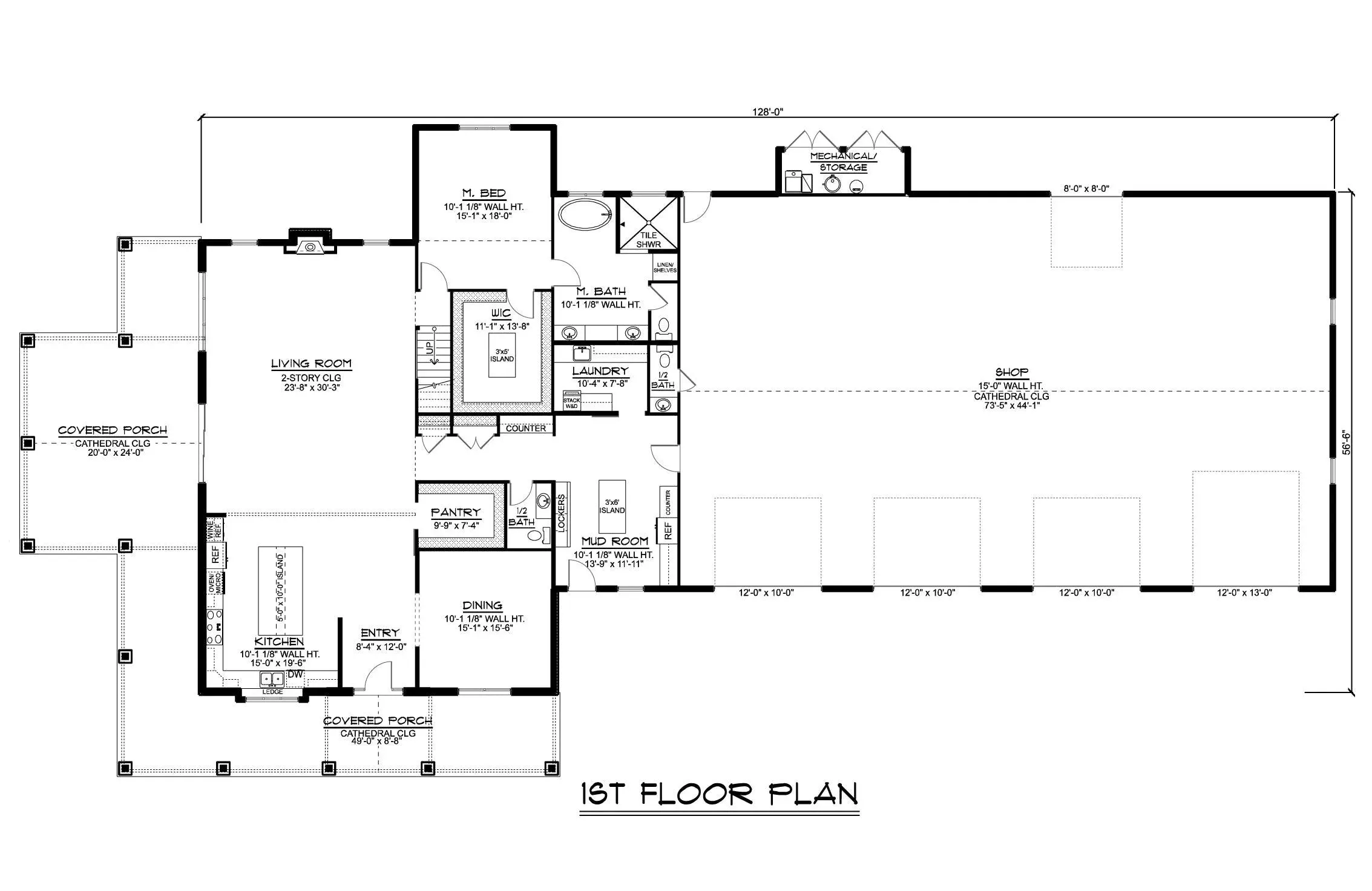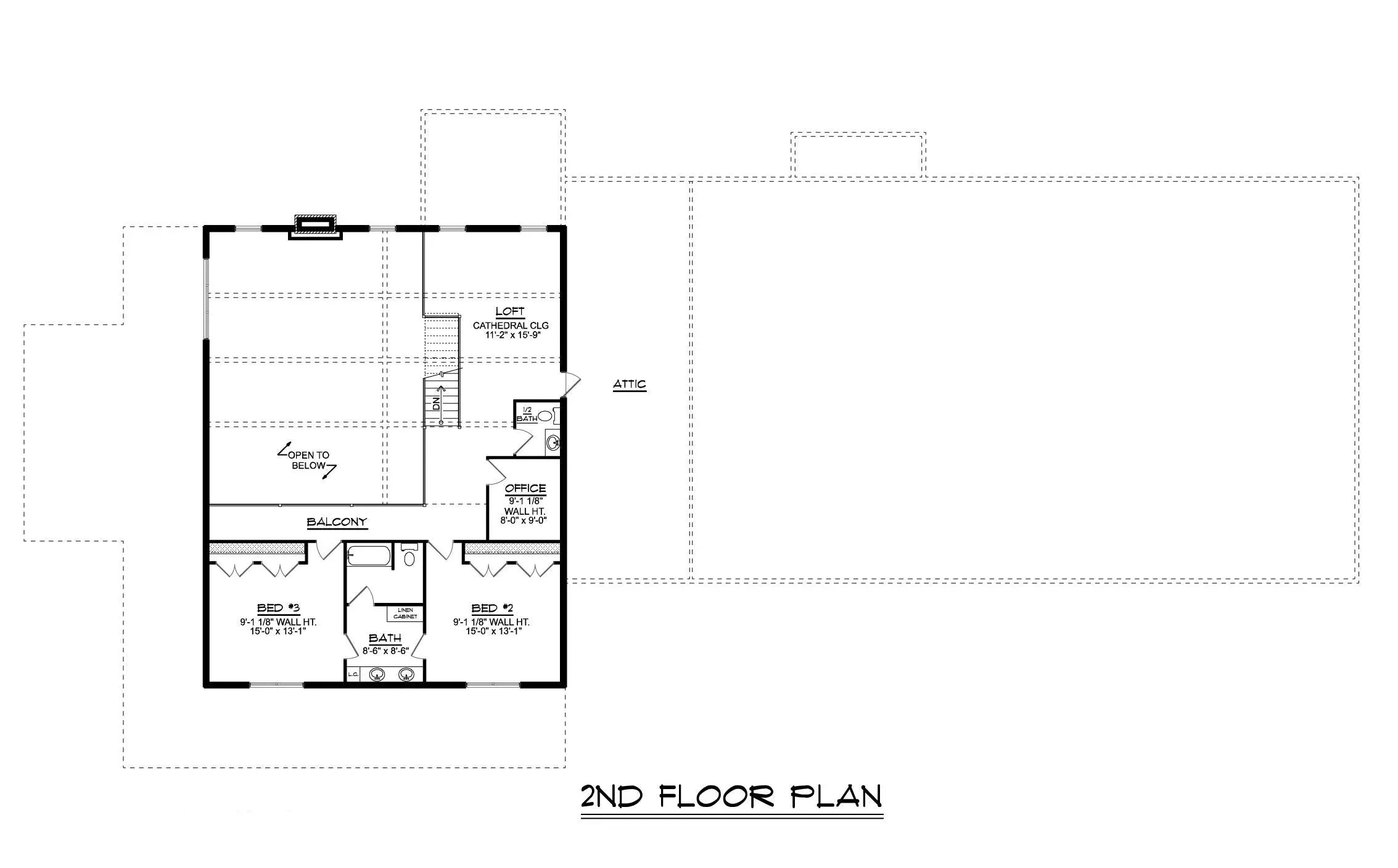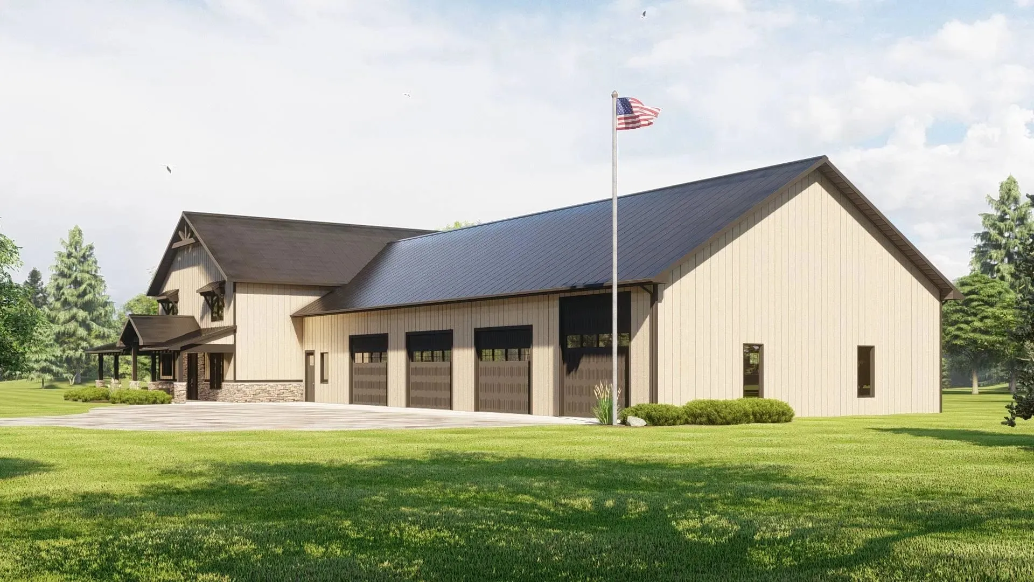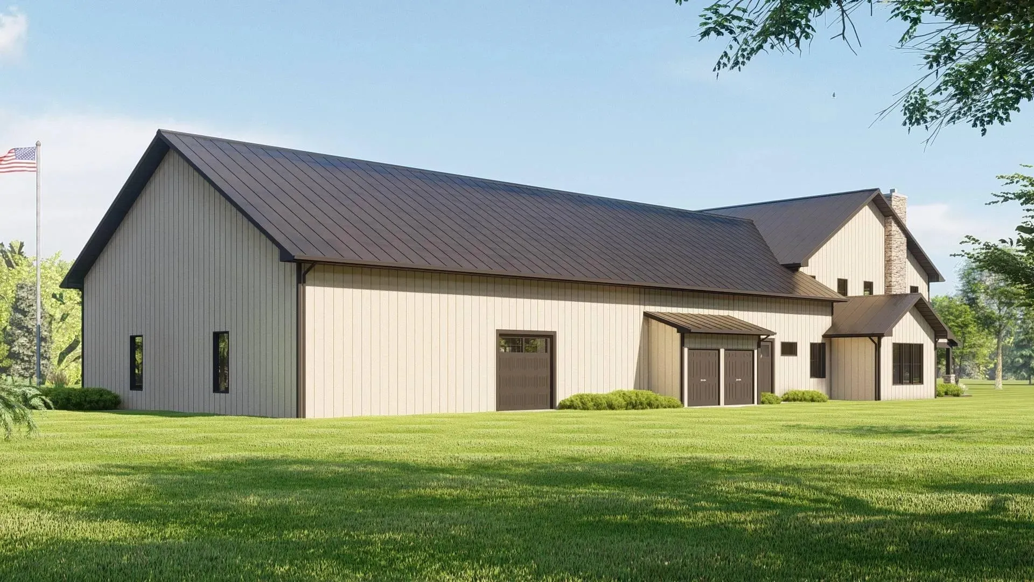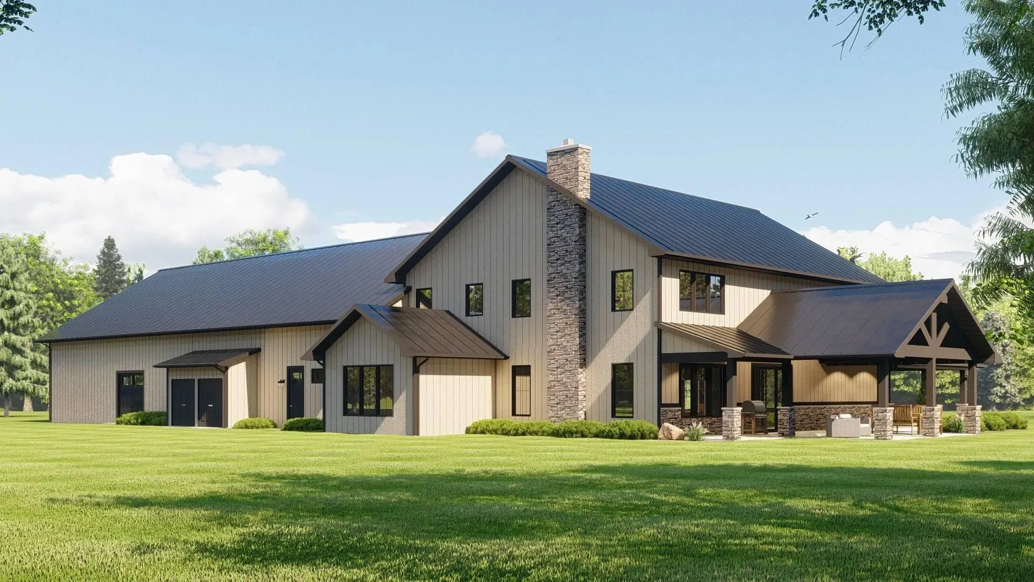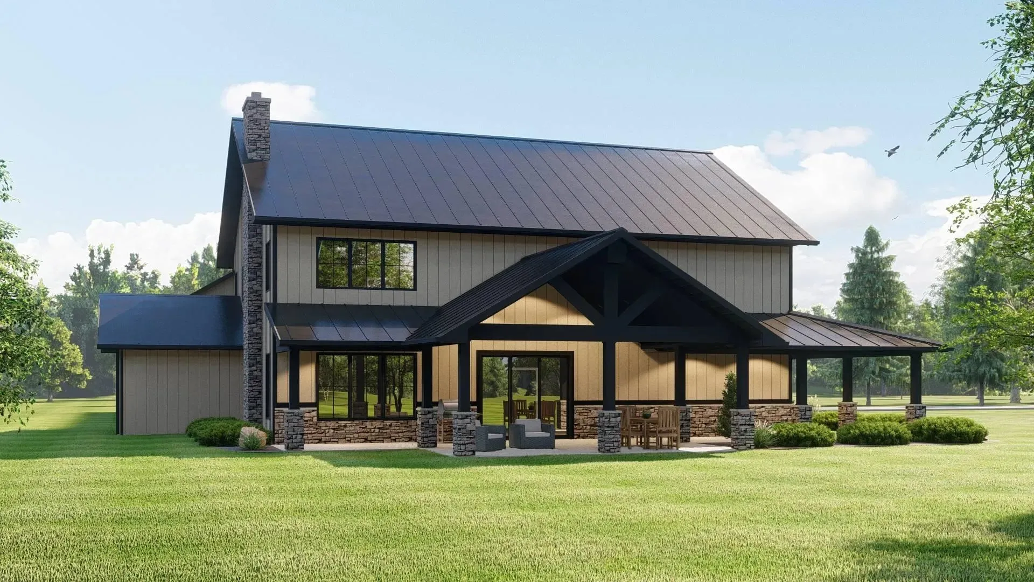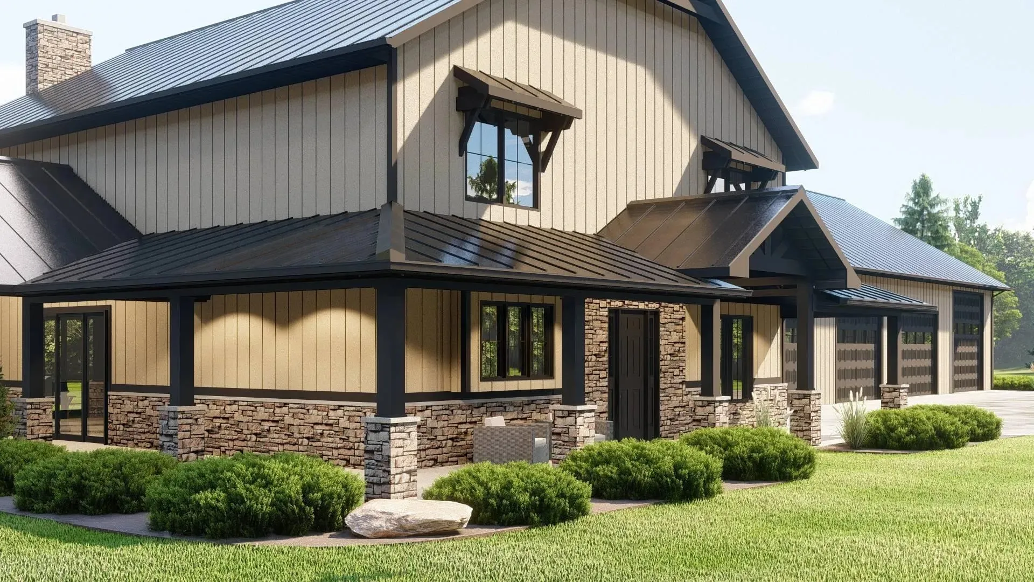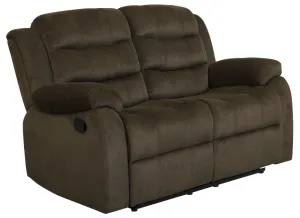Experience luxurious living in this expansive 4,121 sq ft home, designed for comfort and style. The first floor offers an impressive 2,879 sq ft, featuring high ceilings at 10 feet that create an airy and open atmosphere. On the second floor, you’ll find 1,242 sq ft of additional living space, perfect for private retreats. The home includes a front-load garage measuring a remarkable 3,416 sq ft, with four bays providing ample space for vehicles and storage. With three spacious bedrooms and two full bathrooms, plus three convenient half bathrooms, this layout is perfect for families and guests alike. The house spans 148 feet in width and 73 feet in depth, offering plenty of room to enjoy. Built with sturdy 2x6 wall framing and truss roof framing, it ensures durability and modern appeal. With a building height of 32 feet 5 inches, this home makes a striking statement in any neighborhood.




